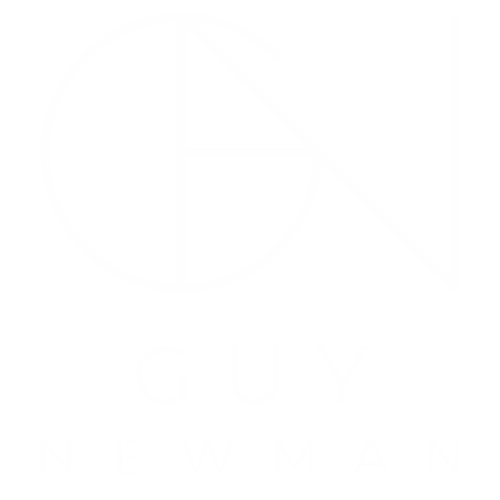206 Riverside DriveMelbourne Beach, FL 32951
Due to the health concerns created by Coronavirus we are offering personal 1-1 online video walkthough tours where possible.




Introducing an Exceptional Waterfront Property on Riverside Drive in Melbourne Beach! Nestled on a spacious .78-acre lot with 108 ft of water frontage, this completely remodeled home offers stunning Southeast water views that stretch for miles along the Indian River. A newer tile roof adds style and security, while mature oak trees provide shade and a charming atmosphere. This property boasts some of the most beautiful sunsets the East Coast has to offer. With a 3-car garage, a new dock w/ 7,500 lb boat lift, and a circle driveway for ample parking, it's a haven for both land and water enthusiasts. The oversized pool, screened-in and surrounded by a paver pool deck, is perfect for relaxation and entertaining. Inside, you'll find an open floor plan that allows you to enjoy the expansive water views from every angle. The home features 5 spacious bedrooms and 3 baths, including a guest wing for added privacy. The master bedroom offers a serene waterfront view. Other highlights CLICK - include a bar with a wine cooler, built-in appliances, storage, and beautiful remodeled bathrooms. This Melbourne Beach waterfront property presents a lifestyle opportunity you won't want to miss.
| 4 weeks ago | Listing updated with changes from the MLS® | |
| 4 weeks ago | Status changed to Pending | |
| 4 months ago | Listing first seen on site |

The data relating to real estate shown on this website comes in part from the Internet Data Exchange (IDX) program of Space Coast Association of REALTORS®, Inc. IDX information is provided exclusively for consumers' personal, non-commercial use and may not be used for any purpose other than to identify prospective properties consumers may be interested in purchasing. All data is deemed reliable but is not guaranteed accurate.

Did you know? You can invite friends and family to your search. They can join your search, rate and discuss listings with you.