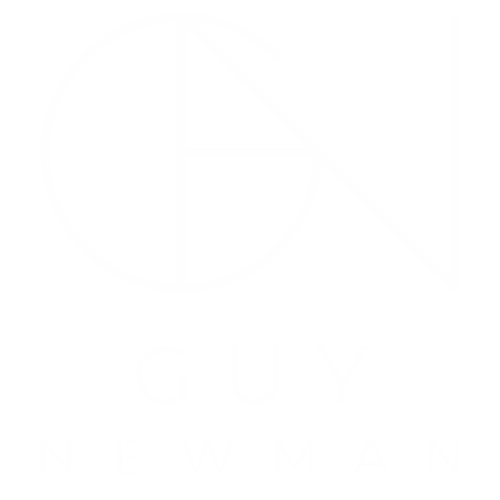124 Lansing Island DriveIndian Harbour Beach, FL 32937
Due to the health concerns created by Coronavirus we are offering personal 1-1 online video walkthough tours where possible.




You have just found your new Lansing Island Estate home on the Grand Canal. The island is one of Brevard's most prestigious and sought after 24 hour gate guarded neighborhoods. This stunning home offers; 5 bedrooms, 5 full baths, 3 car garage, newer Chef's kitchen with oversize island, quartz counter tops, Viking Professional appliances, soaring Coffered and Trey ceilings with chandeliers, split floorplan, built-ins, butted glass bay window, crown molding, marble, Brazilian Cherrywood, and carpet flooring. Paver driveway, full Hurricane (electric and manual) shutters/doors, whole-house 20KW generator, 2021 Tile Roof and Termite Bond. Enjoy expansive resort style screened pool area w/ gas heated Pool & Spa, stone waterfall, travertine tile deck, covered lanai & summer kitchen. Pool house w/ full bath. Deep water F shaped dock mooring 4 boats. .82 acre grounds are lush and tropically landscaped. This private, gated community boasts clubhouse, pool, playground, gym, tennis & basketball.
| 2 months ago | Status changed to Active | |
| 2 months ago | Listing updated with changes from the MLS® | |
| 2 months ago | Listing first seen on site |

The data relating to real estate shown on this website comes in part from the Internet Data Exchange (IDX) program of Space Coast Association of REALTORS®, Inc. IDX information is provided exclusively for consumers' personal, non-commercial use and may not be used for any purpose other than to identify prospective properties consumers may be interested in purchasing. All data is deemed reliable but is not guaranteed accurate.

Did you know? You can invite friends and family to your search. They can join your search, rate and discuss listings with you.