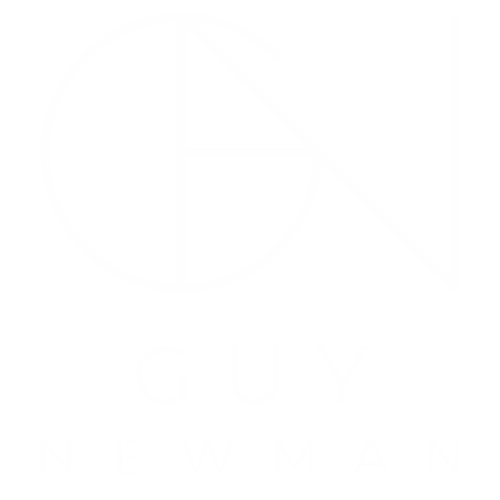2607 Spur DriveMelbourne, FL 32940
Due to the health concerns created by Coronavirus we are offering personal 1-1 online video walkthough tours where possible.




RARE OPPORTUNITY for a Loren Cove HALF-DUPLEX located on a premium, end-of-the-street lot, with an expansive and private greenspace as the backyard. Why wait to build? This light and airy 3 bedroom, 2 bath open floorplan is beautifully outfitted with over $38,000 in builder upgrades and has been meticulously maintained in like-new condition! The huge kitchen is a Chef's delight with its premium light-colored ''shaker'' cabinetry, stunning designer granite and backsplash tile, stainless appliances including gas cooking, pull-out drawers, under cabinet lighting, and HUGE ''Costco'' pantry. Enjoy plenty of room to spread out in the spacious great room and dining area with stunning rich wood floors in all main living areas. The great room overlooks the extended & screened lanai that is pre-plumbed for an outdoor grill and offers a private space to enjoy stunning sunrises/sunsets and outdoor fun in the expansive & private backyard. The Owner's retreat is a welcome oasis with luxurious en-suite bath featuring dual sinks, large walk-in shower with "rain" showerhead, and oversized closet. The split floorplan has two additional spacious bedrooms, each with large closet, adjacent to a second full bathroom. All three bedrooms have easy-care LVP flooring so NO CARPET in the home! You'll appreciate the many other prized upgrades including 8' interior doors, designer window treatments and ceiling fans already installed, on-trend wall mouldings in the second bedroom, a huge laundry room with storage and pre-plumbed for a wash sink, and a large 2-car garage and extended driveway for ample parking. Relax while the HOA maintains your lawn, sprinkler and landscaping; exterior paint, pest, and roof so you can take advantage of the numerous community amenities - - Addison Club with 2 resort pools, sport courts for pickleball, tennis, basketball, volleyball, and bocci ball; plus regular community social events. This exciting Viera community also offers extensive paths and sidewalks for walking, biking and golf carts, tot lots, sand volleyball, outdoor hockey rink, sport courts, and of course, top-rated schools. The exceptional location is a quick walk to the new Publix and restaurants; quick drive to The Avenue for shopping, dining, and entertainment options including the new (proposed) TopGolf; and an easy commute to the area's major employers, the beach, and Orlando attractions. Truly Exceptional!
| 5 days ago | Status changed to Coming Soon | |
| 5 days ago | Listing updated with changes from the MLS® | |
| 6 days ago | Listing first seen on site |

The data relating to real estate shown on this website comes in part from the Internet Data Exchange (IDX) program of Space Coast Association of REALTORS®, Inc. IDX information is provided exclusively for consumers' personal, non-commercial use and may not be used for any purpose other than to identify prospective properties consumers may be interested in purchasing. All data is deemed reliable but is not guaranteed accurate.

Did you know? You can invite friends and family to your search. They can join your search, rate and discuss listings with you.