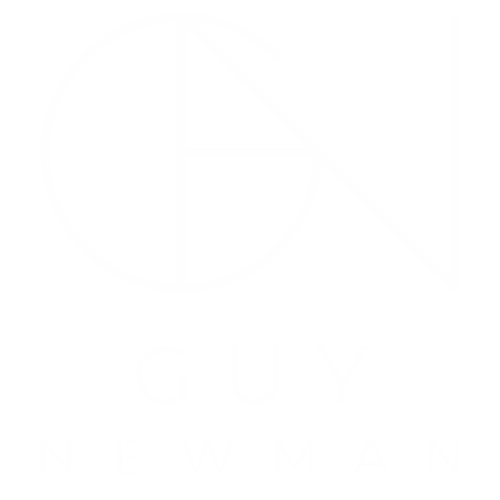1707 Fletcher StreetMelbourne, FL 32901
Due to the health concerns created by Coronavirus we are offering personal 1-1 online video walkthough tours where possible.




Discover modern luxury in this stunning brand-new single-story concrete block home built by a highly reputable local builder. Located in the heart of historic downtown/midtown, this home is perfectly situated minutes from beaches, golf courses, premier shopping, acclaimed dining, hospitals, and the airport. Stroll to charming shops and restaurants or enjoy nearby parks with tennis, basketball, baseball, and a community pool. No HOA! This thoughtfully designed home boasts a split floor plan, granite countertops, and exquisite finishes throughout. The luxurious master suite offers a tranquil retreat, while high-end fixtures elevate the home's sophisticated style. Step outside to a fully privacy-fenced backyard with a spacious deck, perfect for entertaining or relaxing. A fully irrigated lawn and brand-new hurricane panels ensure convenience and peace of mind. Don't miss this rare opportunity to own a new construction home in an established, desirable neighborhood!'
| 4 days ago | Listing updated with changes from the MLS® | |
| 4 days ago | Status changed to Active | |
| 5 days ago | Listing first seen on site |

The data relating to real estate shown on this website comes in part from the Internet Data Exchange (IDX) program of Space Coast Association of REALTORS®, Inc. IDX information is provided exclusively for consumers' personal, non-commercial use and may not be used for any purpose other than to identify prospective properties consumers may be interested in purchasing. All data is deemed reliable but is not guaranteed accurate.

Did you know? You can invite friends and family to your search. They can join your search, rate and discuss listings with you.