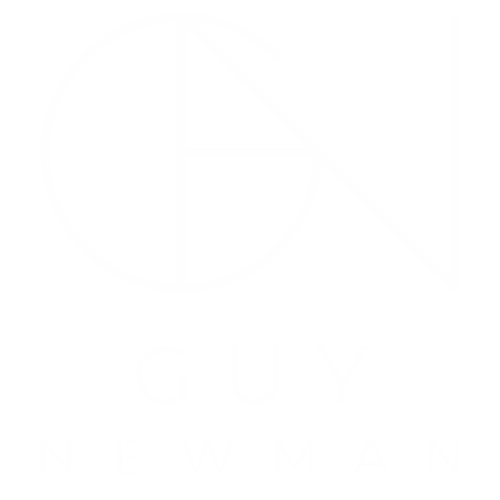509 Kimberly CircleMelbourne, FL 32904
Due to the health concerns created by Coronavirus we are offering personal 1-1 online video walkthough tours where possible.



Come and live your Florida retirement dream, 10 minutes from the beach! Beautifully kept, perfectly priced home in the desirable 55+community of Hollywood Estates. This home is fresh and clean with ZERO CARPET, new refrigerator & dishwasher, plantation shutters in living & dining areas w/built-in features in dining room. Kitchen is bright and spacious, complete with eat-in breakfast bar. Additional cabinet space is available as well. The entrance and Florida room is approx. 22'x 10', complete w/window AC unit, which would make a great office/den. Additional enclosed patio, w/ separate entrance, leads to the utility/laundry room/workshop with shelving for storage. This very friendly community offers a large pool, club house, pavilion, shuffleboard courts, various community activities/events & RV and boat parking.
| 3 days ago | Status changed to Active | |
| 3 days ago | Price changed to $160,000 | |
| 3 days ago | Listing updated with changes from the MLS® | |
| 3 days ago | Listing first seen on site |

The data relating to real estate shown on this website comes in part from the Internet Data Exchange (IDX) program of Space Coast Association of REALTORS®, Inc. IDX information is provided exclusively for consumers' personal, non-commercial use and may not be used for any purpose other than to identify prospective properties consumers may be interested in purchasing. All data is deemed reliable but is not guaranteed accurate.

Did you know? You can invite friends and family to your search. They can join your search, rate and discuss listings with you.