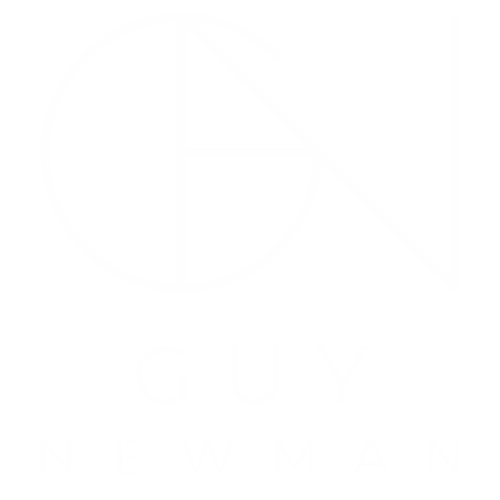627 Jubilee StreetMelbourne, FL 32940
Due to the health concerns created by Coronavirus we are offering personal 1-1 online video walkthough tours where possible.




Beautiful renovated 2 possible 3 bedroom, 2 bath. Located in the heart of Suntree & steps to Suntree Elementary School! New Custom bathrooms, freshly painted throughout, new carpet in bedrooms and the sunroom has A/C increasing the sq footage. Gorgeous new laminate wood floors, Remodeled kitchen with white cabinets and nearly new refrigerator including a large pantry. Option to close in the large den and make that 3rd bedroom. Big open living space with dining area and vaulted ceilings. Huge master bedroom with dual closets and sliders to large patio area. New fans and lighting everywhere. Your private fenced back yard has pavers for those entertaining evenings. Tons of storage, 2 car garage & washer & dryer. Only steps to the community POOL. Exterior painting coming soon. Carefree living HOA covers exterior paint, common areas and your lawn service for $230 a month. Electrical panel was replaced in 2022, Roof in 2019., AC in 2018.
| yesterday | Listing updated with changes from the MLS® | |
| yesterday | Status changed to Active | |
| 3 days ago | Listing first seen on site |

The data relating to real estate shown on this website comes in part from the Internet Data Exchange (IDX) program of Space Coast Association of REALTORS®, Inc. IDX information is provided exclusively for consumers' personal, non-commercial use and may not be used for any purpose other than to identify prospective properties consumers may be interested in purchasing. All data is deemed reliable but is not guaranteed accurate.

Did you know? You can invite friends and family to your search. They can join your search, rate and discuss listings with you.