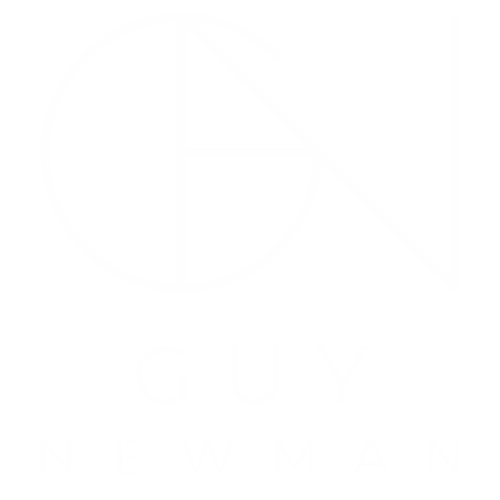1473 Keys Gate DriveMelbourne, FL 32940
Due to the health concerns created by Coronavirus we are offering personal 1-1 online video walkthough tours where possible.




Enjoy all that nature offers in your private tranquil backyard sanctuary on a deep, premium lot! This spacious floor-plan boasts soaring ceilings & loads of natural light. Take in picturesque views from the open kitchen & family room to the under-truss lanai with screens & windows. The well-appointed kitchen features crisp white cabinets & newer appliances. Primary suite offers huge walk-in closet, adjoining sitting room & fully transformed ensuite with gorgeous vanity & walk-in shower with beautiful tile! Private guest area includes 2 spacious bedrooms & updated guest bath. Additional features: new wood-look flooring, low-E/double pane windows, accordion shutters, 2017 roof! This gated, active 55+ neighborhood offers the perfect balance between privacy & a close-knit community. Enjoy access to lifestyle amenities including heated pool & spa, tennis/pickleball, bocce, gym, & clubhouse. Attend dinner/dances, concerts, & numerous activities! HOA covers lawn maintenance & exterior paint.
| 2 days ago | Listing updated with changes from the MLS® | |
| 2 days ago | Listing first seen on site |

The data relating to real estate shown on this website comes in part from the Internet Data Exchange (IDX) program of Space Coast Association of REALTORS®, Inc. IDX information is provided exclusively for consumers' personal, non-commercial use and may not be used for any purpose other than to identify prospective properties consumers may be interested in purchasing. All data is deemed reliable but is not guaranteed accurate.

Did you know? You can invite friends and family to your search. They can join your search, rate and discuss listings with you.