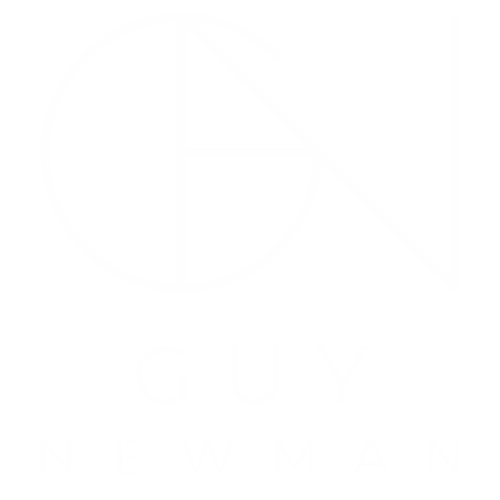3163 Brentwood LaneMelbourne, FL 32934
Due to the health concerns created by Coronavirus we are offering personal 1-1 online video walkthough tours where possible.




Welcome to your DREAM HOUSE on Florida's Space Coast! This beautifully renovated 3 BED 2 BTH home in the heart of Melbourne combines modern luxury with coastal charm. As you step inside, you will be greeted by lovely new flooring that flows seamlessly throughout the abode, creating a fresh and inviting atmosphere. The GORGEOUS NEW KITCHEN is a chef's delight, boasting sleek quartz countertops and shaker-style cabinetry. NEW LED Lighting. Both Bathrooms have been tastefully updated and neutral paint colors allow you to personalize the gracious space effortlessly! The screened patio & fenced backyard allows enjoyment of our Florida sunshine year round. HVAC (2024) WATER HEATER (2022) ROOF (2019). Situated on Florida's East Coast, you are minutes from the Ocean, Kennedy Space Center & vibrant local attractions that Melbourne has to offer. Do not miss this opportunity to tour a fabulously updated Residence that has it all!
| yesterday | Status changed to Active | |
| 2 days ago | Listing updated with changes from the MLS® | |
| 2 days ago | Listing first seen on site |

The data relating to real estate shown on this website comes in part from the Internet Data Exchange (IDX) program of Space Coast Association of REALTORS®, Inc. IDX information is provided exclusively for consumers' personal, non-commercial use and may not be used for any purpose other than to identify prospective properties consumers may be interested in purchasing. All data is deemed reliable but is not guaranteed accurate.

Did you know? You can invite friends and family to your search. They can join your search, rate and discuss listings with you.