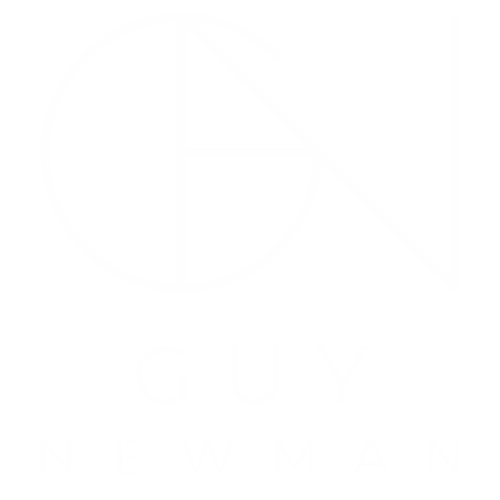737 Palm Springs CircleIndian Harbour Beach, FL 32937
Due to the health concerns created by Coronavirus we are offering personal 1-1 online video walkthough tours where possible.



MOTIVATED SELLER ready to DEAL! Wanting toes in the sand quickly without oceanfront drama? This renovated townhome is insulated in a tranquil pool community that's only a 2 blocks to the sea, restaurants and essential stores. With a 2nd floor sunset balcony and a secluded front courtyard under the magical shade of a bougainvillea pergola, there is no shortage of enjoying the outdoors in comfort. Upstairs presents two spacious primary suites with newly renovated bathrooms and walk in closets. Downstairs features an open floor plan with a custom breakfast nook facing the morning sunrise and tile floors throughout. The 1st floor backyard lanai has a wall of windows which enables this extra bonus room space the luxury to be utilized as an air conditioned office, extra living room, or even a personal gym! A garage with a built in work shop in addition to space for an SUV gives credence for both creativity and storage! Hurricane shutters on all windows give peace of mind all the time!
| yesterday | Listing updated with changes from the MLS® | |
| yesterday | Status changed to Active | |
| 4 days ago | Listing first seen on site |

The data relating to real estate shown on this website comes in part from the Internet Data Exchange (IDX) program of Space Coast Association of REALTORS®, Inc. IDX information is provided exclusively for consumers' personal, non-commercial use and may not be used for any purpose other than to identify prospective properties consumers may be interested in purchasing. All data is deemed reliable but is not guaranteed accurate.

Did you know? You can invite friends and family to your search. They can join your search, rate and discuss listings with you.