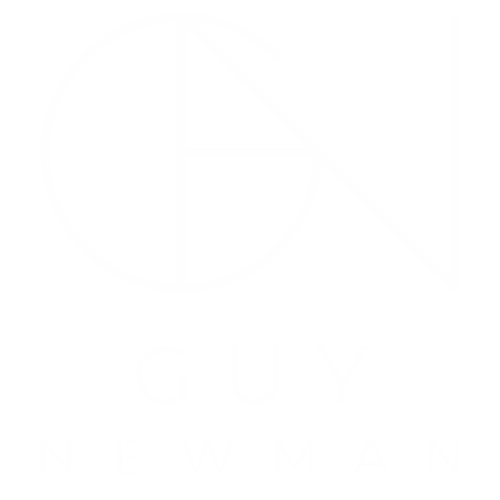3150 N Harbor City Boulevard 236Melbourne, FL 32935
Due to the health concerns created by Coronavirus we are offering personal 1-1 online video walkthough tours where possible.




Start each morning with peaceful sunrises over the Indian River, visible right from your main living area & east-facing screened patio. This beautifully updated 3-bedroom, 2-bath end unit is ideally situated on the quiet south side of the building, offering extra privacy & stunning natural light throughout. Enjoy river views from the open-concept living & dining space, enhanced by a brand-new sliding glass door that leads to the extended patio—perfect for morning coffee, evening breezes, or casual outdoor dining. The thoughtfully designed kitchen includes soft-close cabinetry, a reverse osmosis water system, & stainless steel appliances. Two bedrooms feature newly installed windows, adding comfort, efficiency, & style. Set within the well-maintained Indian River 55+ community, residents enjoy elevator access, a community pool, sauna, & regular social events. Just minutes from shopping, dining, & entertainment, and a short drive over the Pineda Causeway to Brevard's beautiful beaches! Recent upgrades include: electronic/manual hurricane shutters, A/C replaced in 2019, and water heater replaced in 2017.
| 4 days ago | Listing first seen on site | |
| 4 days ago | Listing updated with changes from the MLS® |

The data relating to real estate shown on this website comes in part from the Internet Data Exchange (IDX) program of Space Coast Association of REALTORS®, Inc. IDX information is provided exclusively for consumers' personal, non-commercial use and may not be used for any purpose other than to identify prospective properties consumers may be interested in purchasing. All data is deemed reliable but is not guaranteed accurate.

Did you know? You can invite friends and family to your search. They can join your search, rate and discuss listings with you.