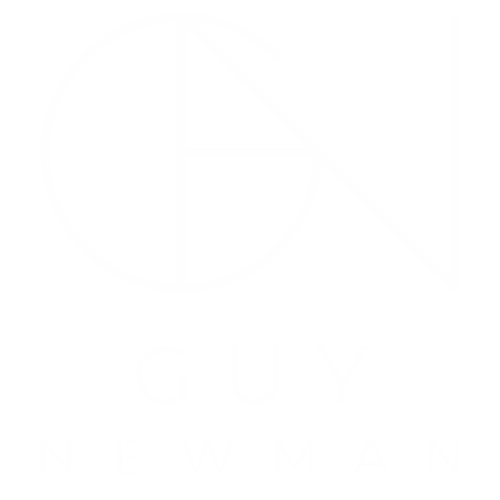2873 Sanders CourtMelbourne, FL 32935
Due to the health concerns created by Coronavirus we are offering personal 1-1 online video walkthough tours where possible.




Welcome to your dream home at the end of a quiet cul-de-sac in the coveted Greenbriar neighborhood, right by Wickham Park! This charming 3-bedroom, 2-bath home features vaulted ceilings, a split floorplan and eat-in kitchen. Recent upgrades include newer energy-efficient windows, new flooring, paint and updated fixtures. The screened porch can be used as a versatile bonus room, perfect for a home office, gym or playroom. The fully-fenced and tranquil backyard features mature trees and is a great space for entertaining or simply relaxing. The oversized 2-car garage includes ample storage space, ideal for hobbies or extra organization. Rest assured knowing this home is solid as they come, with concrete block construction from 1984 (PVC drains), and features a newer roof (2022), hurricane shutters, and natural gas utility. The home also has a Vivint security system installed with smart features including A/C thermostat controlled via phone app. Greenbriar is a peaceful neighborhood with low HOA fees, conveniently located near Wickham Park. Don't miss out on this affordable, well-maintained gem that comes with fantastic neighbors!
| 3 days ago | Listing first seen on site | |
| 3 days ago | Listing updated with changes from the MLS® |

The data relating to real estate shown on this website comes in part from the Internet Data Exchange (IDX) program of Space Coast Association of REALTORS®, Inc. IDX information is provided exclusively for consumers' personal, non-commercial use and may not be used for any purpose other than to identify prospective properties consumers may be interested in purchasing. All data is deemed reliable but is not guaranteed accurate.

Did you know? You can invite friends and family to your search. They can join your search, rate and discuss listings with you.