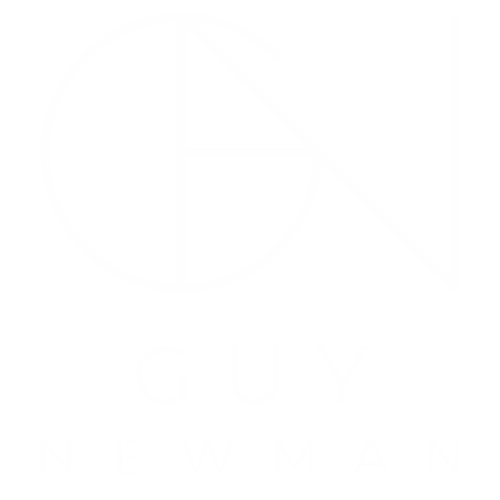1434 Dandelion DriveMelbourne, FL 32935
Due to the health concerns created by Coronavirus we are offering personal 1-1 online video walkthough tours where possible.




Welcome to your dream home in Meadow Cove! This stunning single-family home provides ample space for you and your family to live comfortably. As you step inside, you'll be greeted by the luxurious granite countertops and stainless steel appliances in the kitchen, perfect for whipping up delicious meals for your loved ones. The spacious living area flows seamlessly into the dining room and kitchen, making it easy to socialize and relax in style. The kitchen bar is the perfect spot for enjoying a quick meal or chatting with friends while you cook, making it a versatile space that you'll love using every day. Located in the desirable Meadow Cove neighborhood, this home offers the perfect blend of tranquility and convenience. Surrounded by lush greenery and peaceful streets, you'll feel like you're living in your own private oasis. Yet, with easy access to major highways, shopping centers, and top-rated schools, you'll never be far from everything you need!
| 3 days ago | Listing first seen on site | |
| 3 days ago | Listing updated with changes from the MLS® |

The data relating to real estate shown on this website comes in part from the Internet Data Exchange (IDX) program of Space Coast Association of REALTORS®, Inc. IDX information is provided exclusively for consumers' personal, non-commercial use and may not be used for any purpose other than to identify prospective properties consumers may be interested in purchasing. All data is deemed reliable but is not guaranteed accurate.

Did you know? You can invite friends and family to your search. They can join your search, rate and discuss listings with you.