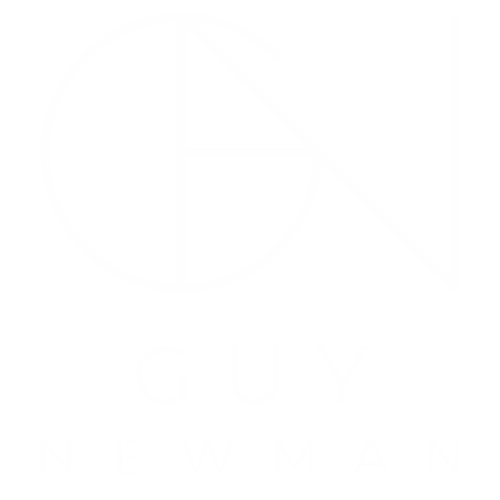451 Crescent DriveMelbourne, FL 32901
Due to the health concerns created by Coronavirus we are offering personal 1-1 online video walkthough tours where possible.




Discover the perfect blend of timeless charm and modern updates in this stunning mid-century three-bedroom, two-bathroom home. Recently renovated with a brand-new kitchen in 2024, the space features sleek cabinetry, contemporary finishes, and upgraded appliances—ideal for culinary enthusiasts. Enjoy peace of mind with new plumbing completed in 2021, a durable metal roof, and south-facing hurricane windows. The primary bathroom, updated in 2021, boasts stylish design and premium fixtures. A covered porch provides a fantastic outdoor living space, and the large, fenced backyard is perfect for pets, play, or gardening. An additional room offers versatility—perfect for a home office, workout room, or guest space. Located in a sought-after neighborhood, this home offers both character and convenience. Don't miss the opportunity to make it yours!
| 2 days ago | Listing first seen on site | |
| 2 days ago | Listing updated with changes from the MLS® |

The data relating to real estate shown on this website comes in part from the Internet Data Exchange (IDX) program of Space Coast Association of REALTORS®, Inc. IDX information is provided exclusively for consumers' personal, non-commercial use and may not be used for any purpose other than to identify prospective properties consumers may be interested in purchasing. All data is deemed reliable but is not guaranteed accurate.

Did you know? You can invite friends and family to your search. They can join your search, rate and discuss listings with you.