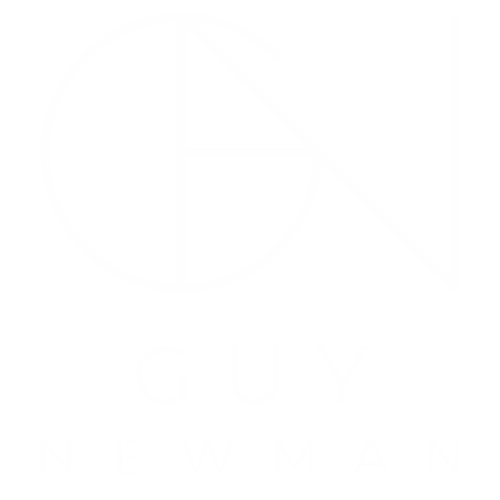3421 Titanic Circle 25Melbourne, FL 32903
Due to the health concerns created by Coronavirus we are offering personal 1-1 online video walkthough tours where possible.




Maintenance-free living, beautiful END UNIT townhome tucked away in the sought-after Oceanside Village community! Just 5 minutes to the shores of our beautiful Atlantic beaches, this generous 4-bed, 2.5-bath home features soaring ceilings and abundant natural light. The kitchen is well-appointed with granite counters, stainless appliances, under-cabinet lighting, in-unit laundry, and eat-in area. The living/dining area has plenty of room for entertaining and a convenient half bath accessible to guests. Enjoy a private screened lanai and access to rare SIDE YARD perfect for added privacy, pets or relaxing outdoors. The large FIRST FLOOR PRIMARY offers a walk-in closet, dual sink vanity, soaker tub, and separate shower. The second-floor flex space/office has functional built-ins that include a desk & shelving with plenty of room for books and supplies. Gated Community, amenities include a refreshing pool, tennis & basketball courts, playground & clubhouse. 2021 ROOF 2025 EXTERIOR PAINT
| 2 days ago | Listing first seen on site | |
| 2 days ago | Listing updated with changes from the MLS® |

The data relating to real estate shown on this website comes in part from the Internet Data Exchange (IDX) program of Space Coast Association of REALTORS®, Inc. IDX information is provided exclusively for consumers' personal, non-commercial use and may not be used for any purpose other than to identify prospective properties consumers may be interested in purchasing. All data is deemed reliable but is not guaranteed accurate.

Did you know? You can invite friends and family to your search. They can join your search, rate and discuss listings with you.