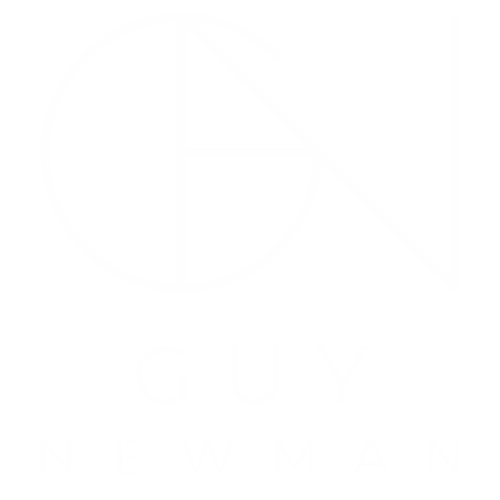2512 Ventura CircleMelbourne, FL 32904
Due to the health concerns created by Coronavirus we are offering personal 1-1 online video walkthough tours where possible.




Located in a desirable West Melbourne community, this 3b/2b home blends comfort, style & everyday ease. Lush landscaping enhances the home's curb appeal, while inside, high ceilings, ceiling fans & an open layout create an inviting space to relax or gather. The kitchen—w/ample counters, pantry, bar seating & eat-in nook—overlooks the dining & family rooms, perfect for casual meals, conversation or cozy nights in. Owner's suite features a large walk-in closet & private bath w/walk-in shower. Two add'l bedrooms & full tub/shower bath sit on the opposite side of the home. A full-size laundry room connects to the 2-car garage. Step out to the spacious screened-in patio and yard, ideal for quiet mornings, weekend fun or hosting family & friends. Scenic, walkable neighborhood includes sidewalks, tennis courts, playground & picnic areas—just minutes from top schools, shopping, dining & I-95.
| 2 days ago | Listing first seen on site | |
| 2 days ago | Listing updated with changes from the MLS® |

The data relating to real estate shown on this website comes in part from the Internet Data Exchange (IDX) program of Space Coast Association of REALTORS®, Inc. IDX information is provided exclusively for consumers' personal, non-commercial use and may not be used for any purpose other than to identify prospective properties consumers may be interested in purchasing. All data is deemed reliable but is not guaranteed accurate.

Did you know? You can invite friends and family to your search. They can join your search, rate and discuss listings with you.