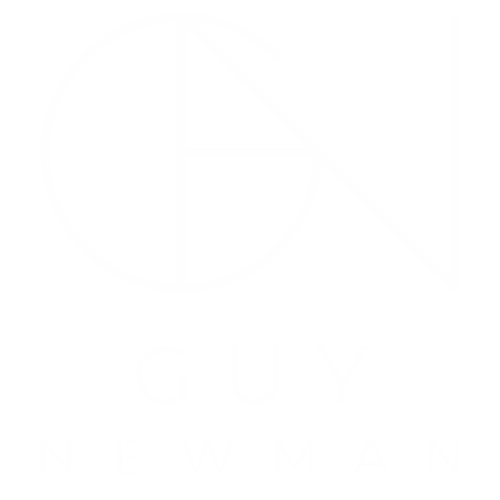1719 Goldfinch CourtMelbourne, FL 32935
Due to the health concerns created by Coronavirus we are offering personal 1-1 online video walkthough tours where possible.




Welcome to your charming home in picturesque Pinewood Village, where low-maintenance living and peaceful, sunny days at the community pool await! This meticulously maintained concrete block home sits idyllically on a spacious corner lot with a white picket-fenced front entry. It's storm-ready with a 2019 roof, impact-rated front door, and storm panels. Enjoy comfort and efficiency with a 2017 water heater, 2022 electric panel, and natural gas service. Add your personal touches and appreciate simple luxuries like a cozy wood-burning fireplace and ceilings blissfully free of popcorn texture. Relax year-round on the screened porch—enclosed with vinyl windows and equipped with a paddle fan—perfect for sipping morning coffee or evening cocktails. Enjoy strolls with Fido along the sidewalk-lined community. Centrally located with quick access to Parkway Dr, US-1, Wickham Rd, and I-95, and just minutes from shopping, dining, and entertainment!
| 3 days ago | Status changed to Active | |
| 3 days ago | Listing updated with changes from the MLS® | |
| 6 days ago | Listing first seen on site |

The data relating to real estate shown on this website comes in part from the Internet Data Exchange (IDX) program of Space Coast Association of REALTORS®, Inc. IDX information is provided exclusively for consumers' personal, non-commercial use and may not be used for any purpose other than to identify prospective properties consumers may be interested in purchasing. All data is deemed reliable but is not guaranteed accurate.

Did you know? You can invite friends and family to your search. They can join your search, rate and discuss listings with you.