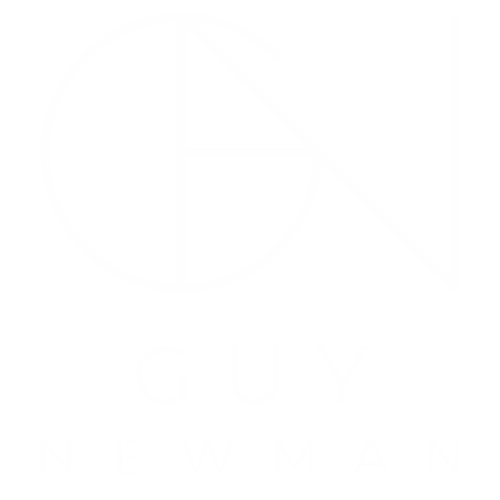6682 Fawn Ridge DriveMelbourne, FL 32940
Due to the health concerns created by Coronavirus we are offering personal 1-1 online video walkthough tours where possible.




Welcome to this beautifully maintained home in the heart of Viera's sought-after Fawn Ridge Community. It's PRICED TO SELL and ready for its new owners! Step inside to discover a spacious, open floor plan with vaulted ceilings, skylights, and an abundance of natural light that creates a warm and welcoming atmosphere. The kitchen features granite countertops, stainless steel appliances, and a stylish blend of ceramic tile and wood laminate flooring—perfect for both everyday living and entertaining. Benefit from Energy Efficiency with Newer Solar Panels 2021; Roof 2021; Freshly Cleaned Air Ducts 2025; Extra Attic Insulation, and Hurricane Shutters. The True Highlight is the Private Backyard Oasis: Relax on the Screened Patio and take in the Peaceful View of a Lush Nature Preserve, ideal for enjoying your morning coffee or winding down in the evening. This move-in ready home combines comfort, charm at a very affordable price. Located just minutes from shopping, dining, hospitals, and major highways, and only 20 minutes from the beach and 40 minutes to Orlando
| 4 days ago | Listing first seen on site | |
| 4 days ago | Listing updated with changes from the MLS® |

The data relating to real estate shown on this website comes in part from the Internet Data Exchange (IDX) program of Space Coast Association of REALTORS®, Inc. IDX information is provided exclusively for consumers' personal, non-commercial use and may not be used for any purpose other than to identify prospective properties consumers may be interested in purchasing. All data is deemed reliable but is not guaranteed accurate.

Did you know? You can invite friends and family to your search. They can join your search, rate and discuss listings with you.