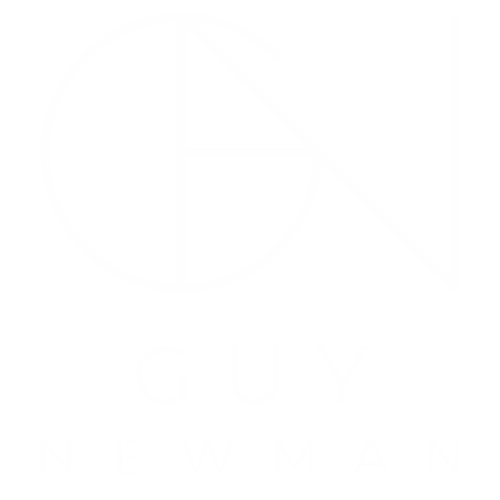8563 Catalissa AvenueMelbourne, FL 32940
Due to the health concerns created by Coronavirus we are offering personal 1-1 online video walkthough tours where possible.




Step into modern elegance w/ this 2023-built 4BD/3.5BA home in sought-after Sendero Cove! Bright, open & meticulously maintained, this home wows w/ 8-ft doors, wood-look tile & custom window treatments throughout. The dream kitchen offers quartz counters, tile backsplash, stainless appliances, gas range w/ pot filler & expansive island- perfect for gathering! The primary suite is a true retreat w/ tray ceiling, his/hers closets & a spa-inspired bath w/ dual sinks, soaking tub & walk-in shower. Guests will love their own private ensuite bedroom! Triple sliders lead to a huge L-shaped screened lanai equipped w/ 3 ceiling fans & hookups for gas, electric & water- ready for your outdoor kitchen! There is plenty of room for a pool in the backyard & a privacy wall of Areca Palms is already in place. Impact-rated front windows & shutters provide peace of mind. Enjoy resort-style amenities at the Addison Village Club & a prime location near top schools, fantastic shopping, dining & much more!
| 4 days ago | Listing first seen on site | |
| 4 days ago | Listing updated with changes from the MLS® |

The data relating to real estate shown on this website comes in part from the Internet Data Exchange (IDX) program of Space Coast Association of REALTORS®, Inc. IDX information is provided exclusively for consumers' personal, non-commercial use and may not be used for any purpose other than to identify prospective properties consumers may be interested in purchasing. All data is deemed reliable but is not guaranteed accurate.

Did you know? You can invite friends and family to your search. They can join your search, rate and discuss listings with you.