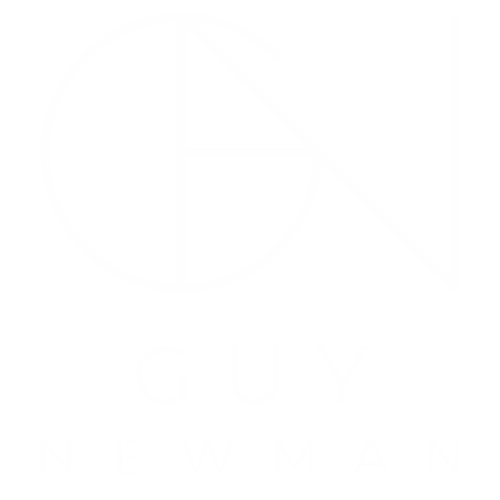785 Luminary Circle 103Melbourne, FL 32901
Due to the health concerns created by Coronavirus we are offering personal 1-1 online video walkthough tours where possible.




Beautiful Lake Views from this 3-bedroom, 2-Bath, 1-Car Garage Townhome in Resort-Style Sonesta Walk. A perfect opportunity to own this lovely fully furnished home situated in one of the best locations in the community, close to F.I.T, Downtown Melbourne, & a short drive to beaches. Amenities include a heated pool, hot tub, volleyball, tennis courts, playground, basketball, & walking trails. All with a low HOA fee of just $100/month which also includes lawn care. Enjoy morning coffee with gorgeous water views from your fenced brick paver patio. Downstairs you will find a living/dining area with a fully equipped kitchen, two spare bedrooms, full bath & laundry space along with plenty of storage. Upstairs is the primary suite for added privacy with his/her closets and master bath. All furnishings are included, just bring your personal items and move right in. This home is well-maintained with a new roof in 2023, new A/C 2024 and mature landscaping. A must see!
| 3 days ago | Listing first seen on site | |
| 3 days ago | Listing updated with changes from the MLS® |

The data relating to real estate shown on this website comes in part from the Internet Data Exchange (IDX) program of Space Coast Association of REALTORS®, Inc. IDX information is provided exclusively for consumers' personal, non-commercial use and may not be used for any purpose other than to identify prospective properties consumers may be interested in purchasing. All data is deemed reliable but is not guaranteed accurate.

Did you know? You can invite friends and family to your search. They can join your search, rate and discuss listings with you.