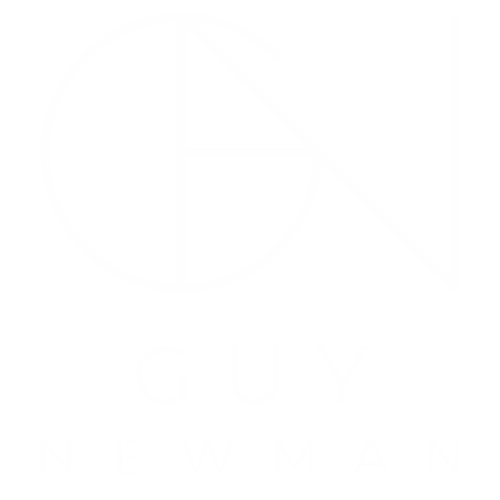518 Harrison AvenueCape Canaveral, FL 32920
Due to the health concerns created by Coronavirus we are offering personal 1-1 online video walkthough tours where possible.




Rare gem ONE block from Ocean! No HOA. Beautiful 2 bed, 2 bath with soaring vaulted ceilings & wood burning fireplace. Kitchen & downstairs flooring stunningly remodeled in 2022. Center island breakfast bar, ample prep space, work station, all wood cabinets, soft close drawers w/double inserts, farm sink, quartz counters, kick plate outlet, luxury vinyl plank flooring. Upstairs primary bedroom has views of the ocean, vaulted ceilings, private balcony, plenty of storage, full bath with pampering jetted tub. Second floor & pantry can be locked off for owner to rent either 1st floor as a short-term rental or the whole unit. Downstairs bedroom with private bath and sliders to tropical shaded back yard. BRAND NEW ROOF, Concrete construction, hurricane shutters for all window windows. Freshly painted exterior. 2 car carport and room for an additional 2 cars, a total of 4 private parking spaces! Adjacent to a quiet public beach access. Fully furnished if you wish, a true slice of paradise!
| 2 days ago | Listing first seen on site | |
| 2 days ago | Listing updated with changes from the MLS® |

The data relating to real estate shown on this website comes in part from the Internet Data Exchange (IDX) program of Space Coast Association of REALTORS®, Inc. IDX information is provided exclusively for consumers' personal, non-commercial use and may not be used for any purpose other than to identify prospective properties consumers may be interested in purchasing. All data is deemed reliable but is not guaranteed accurate.

Did you know? You can invite friends and family to your search. They can join your search, rate and discuss listings with you.