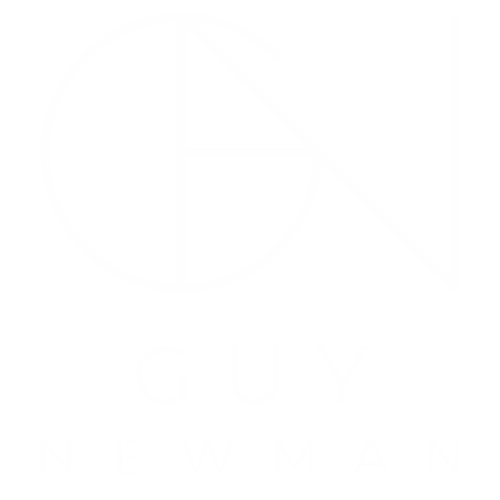2815 Turtle Mound RoadMelbourne, FL 32934
Due to the health concerns created by Coronavirus we are offering personal 1-1 online video walkthough tours where possible.




Serenity is what you will discover in this vast estate nestled among 10 acres featuring its own private spring-fed lake. With an impressive 7608 square feet, this single-family home features 5 bedrooms, 4 full baths, and 2 half baths. As you drive through the completely private hand-forged iron gates, the sense of being in another place and time is immediately obvious. Mature and majestic oaks canopy the winding drive to this southern stately home. Completely renovated in the last several years, just some of the special features include a gourmet kitchen with custom cabinetry, Italian tile, and state-of-the-art appliances. More.... Serenity is what you will discover in this vast estate nestled among 10 acres featuring its own private spring-fed lake. With an impressive 7608 square feet, this single-family home features 5 bedrooms, 4 full baths, and 2 half baths. As you drive through the completely private hand-forged iron gates, the sense of being in another place and time is immediately obvious. Mature and majestic oaks canopy the winding drive to this southern stately home. Completely renovated in the last several years, just some of the special features include a gourmet kitchen with custom cabinetry, Italian tile, and state-of-the-art appliances. An eight-person theater with stadium seating and a sumptuous loggia with a double-sided fireplace and electronic roll-down screens allow the owner of this spectacular property to enjoy Florida's envied climate year-round. Each room is meticulously designed to exude warmth and luxury. From the custom two-story library crafted entirely of cherry wood, grande formal living, and sumptuous private dining room to the summer kitchen with incredible views of the balustraded pool, majestic oaks, and private fencing of the entire property. This estate is an exquisite blend of comfort and elegance, offering the perfect sanctuary for those who appreciate the finer things in life.
| 8 months ago | Listing updated with changes from the MLS® | |
| 8 months ago | Status changed to Pending | |
| a year ago | Price changed to $3,400,000 | |
| a year ago | Listing first seen on site |

The data relating to real estate shown on this website comes in part from the Internet Data Exchange (IDX) program of Space Coast Association of REALTORS®, Inc. IDX information is provided exclusively for consumers' personal, non-commercial use and may not be used for any purpose other than to identify prospective properties consumers may be interested in purchasing. All data is deemed reliable but is not guaranteed accurate.

Did you know? You can invite friends and family to your search. They can join your search, rate and discuss listings with you.